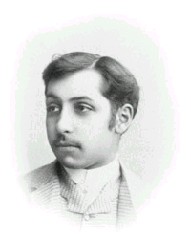| OUTSIDE |

| The historic 12th Century building of St. Mary's Church, Hinderclay, stands in an acre of land which includes the parish burial ground. When you pass through the gates of St. Mary's you cannot help but feel at peace as you walk along the path between the oak trees. |
In 1733 Mr. William Randell planted an avenue of oak and ash trees from the gate to the church. By 1908 several had disappeared and Prince Frederick Duleep Singh (right) re-planted the missing trees in memory of his sojourn in Hinderclay. The Prince was a member of the church choir, archaeologist, antiquarian and generous benefactor. The Rev. Farrar officiated and the ceremony was also attended by the Princesses Catherine and Sophie Duleep Singh. Unfortunately the original alternate order of oak / ash could not be maintained as at some time during the previous 175 years someone had substituted an oak for an ash! The tree nearest the Churchyard was planted by the Prince himself. According the Bury Free Press (11 January, 1908) the holes for the trees were dug by Charles and Frank Calton. Today only 3 oaks and 1 ash remain on the north side of the path and 1 oak and 4 ash on the south side. |
 |
The
church was mainly built with flint, which was freely available
locally. Stone was used for the buttresses and arches - especially
on the tower. Brick appears in the base of the porch (about the
16th Century) and in the 18th Century repairs to the west end
of the south aisle. |
The
blocked up north doorway of the nave, with its plain almost rounded
arch, is Norman and dates from about 1180. It is probably the earliest
feature of the building. |
At
the west end of the south aisle, in the angle between the roofs
of the aisle and the nave, there is a very worn 14th C gargoyle.
Its
purpose is to take water from the gully between the roofs. |
The
south side of the chancel has a priest's door with worn headstops
on either side of the archway. |
At
the most easterly point of the south side of the church (shown left)
are the remains of a 'scratch clock'. Only the hole which once took
the post and a few time-lines are still visible. |
As
mentioned on the history page the tower began to subside
at the end of the 19th
Century. In order to strengthen the structure the door which had been
put in the south wall was blocked up. The door had only been there for
about 100 years. It was filled in well but if you look carefully you can
see evidence of its position. The door can be clearly seen in the original
copy of the Rev. Farrer's circular in the County Archives.
You
may click on any picture to see it full size